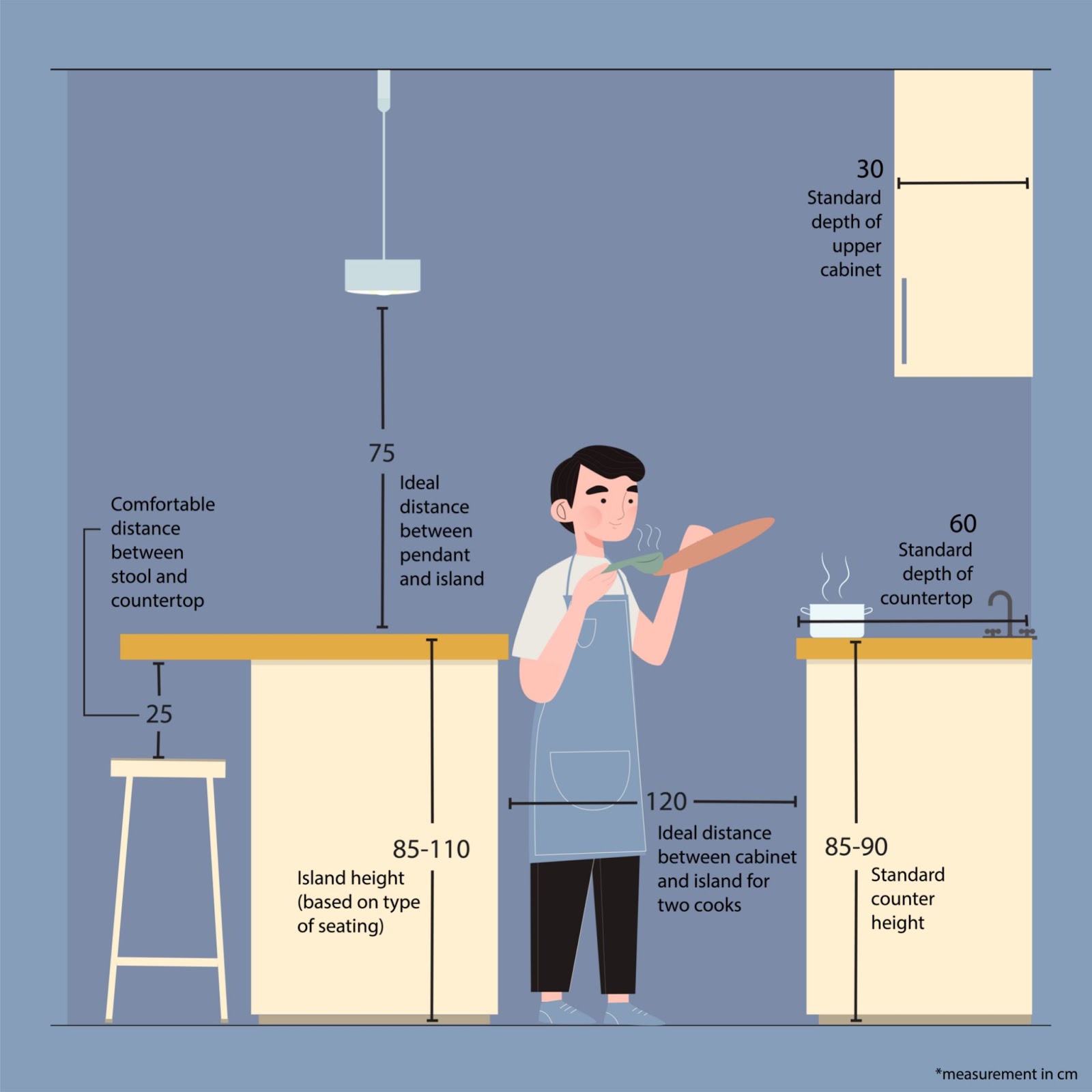The Perfect Measurements For Your Kitchen

The kitchen has a lot of functions. From storing food, cooking, to washing, the kitchen is a room we often have to visit throughout the day. Although the kitchen can be made in all kinds of sizes - nestled into small corners or even fitting an island in the center - there are a set of standard measurements design studios or consultants follow when it comes to designing kitchens. This measurement becomes a benchmark to create a kitchen that is ideal but still allows it to be designed according to a certain brief or style.
So what is an ideal measurement to follow for your kitchen? Firstly, it’s important to remember the activity that is done in the room defines what an ideal measurement is. You need to consider the height of your kitchen set, the amount of space for movement, the width and length of the prep area, even the depth of your cabinets and counters. Here, we gathered three measurements for you to consider to design a kitchen that’s ergonomic but also fun to cook in.

Kitchens nowadays are usually made in conjoined with a dining area. So it is not rare to find an island or a counter equipped with stools and used as a dining table. This repurposed area, especially, requires a certain height to be deemed comfortable.
A kitchen counter with bar stools would ideally be ~107 cm in height. This will not only be more comfortable for eating, but it also frees up enough space beneath the counter so that your knees won’t bend. For you to be sitting comfortably and be at the right height for eating, there should be around a 25 cm distance between the stool and countertop.

Your working area in the kitchen is really important to consider when it comes to its measurements. If it is too long in-depth you are most likely wasting space for you to move around, if it is too short your counter area becomes hardly functional. Ideally, your countertop or prep area should be ~91 cm in width and around 64 cm in depth. This would be the standard and ideal size where you can freely prepare and cook your food and still be able to fit certain items and ingredients on your counter.
The same goes for the landing area. This area is basically a countertop space where you can place items from the refrigerator, stove, or even the sink. It is really important to consider a landing area for your kitchen, as people tend to forget about it completely. But a landing area can be useful to place hot utensils after use on the stove or the oven. So Ideally, landing areas adjacent to the working area in your kitchen should be 30 cm in width at a minimum.

The triangle kitchen design concept is often applied to create the perfect space between each working area in the kitchen. But sometimes this might not be ideal for those with small spaces or those who just want to create the right amount of distance in their kitchen.
Ideally, a cabinet and a wall or an island it’s parallel to should be distanced for approximately 122 cm. Not only is this just the right measurements to create space enough for two cooks but it is also an ideal distance for the cook to move to and from work areas. The amount of space you can walk around in your kitchen also helps for those with family members or roommates in their household as it frees up space for passersby.
